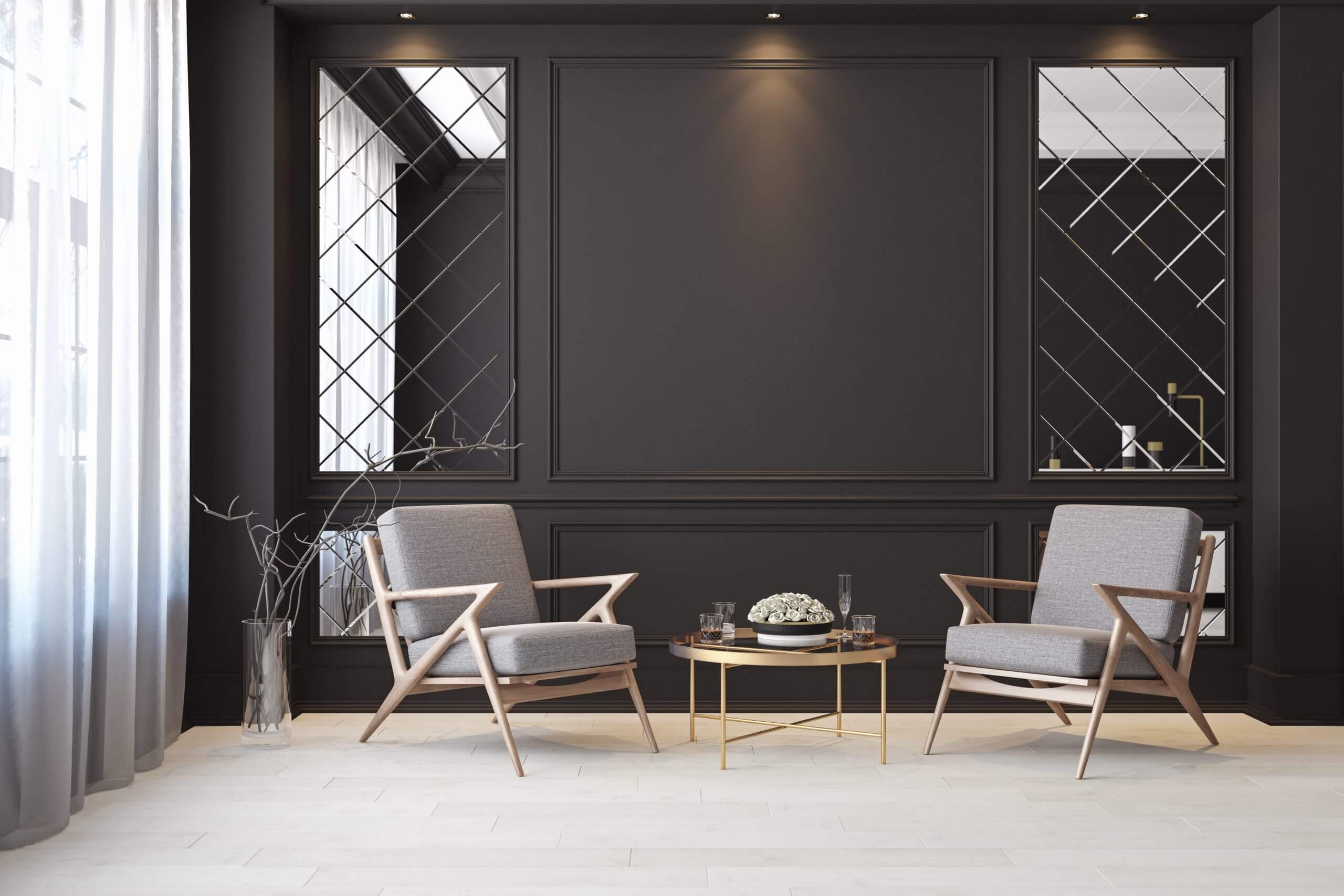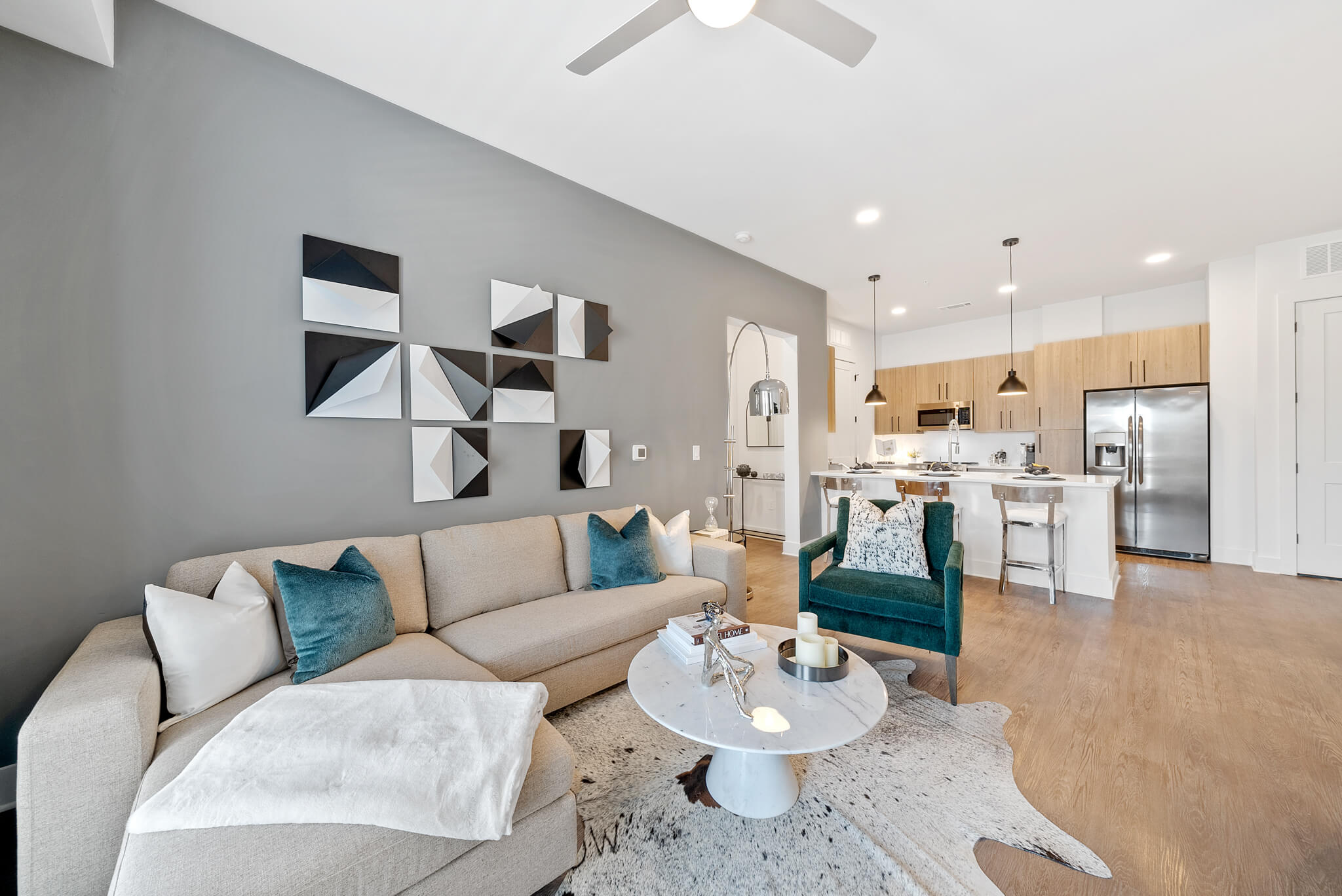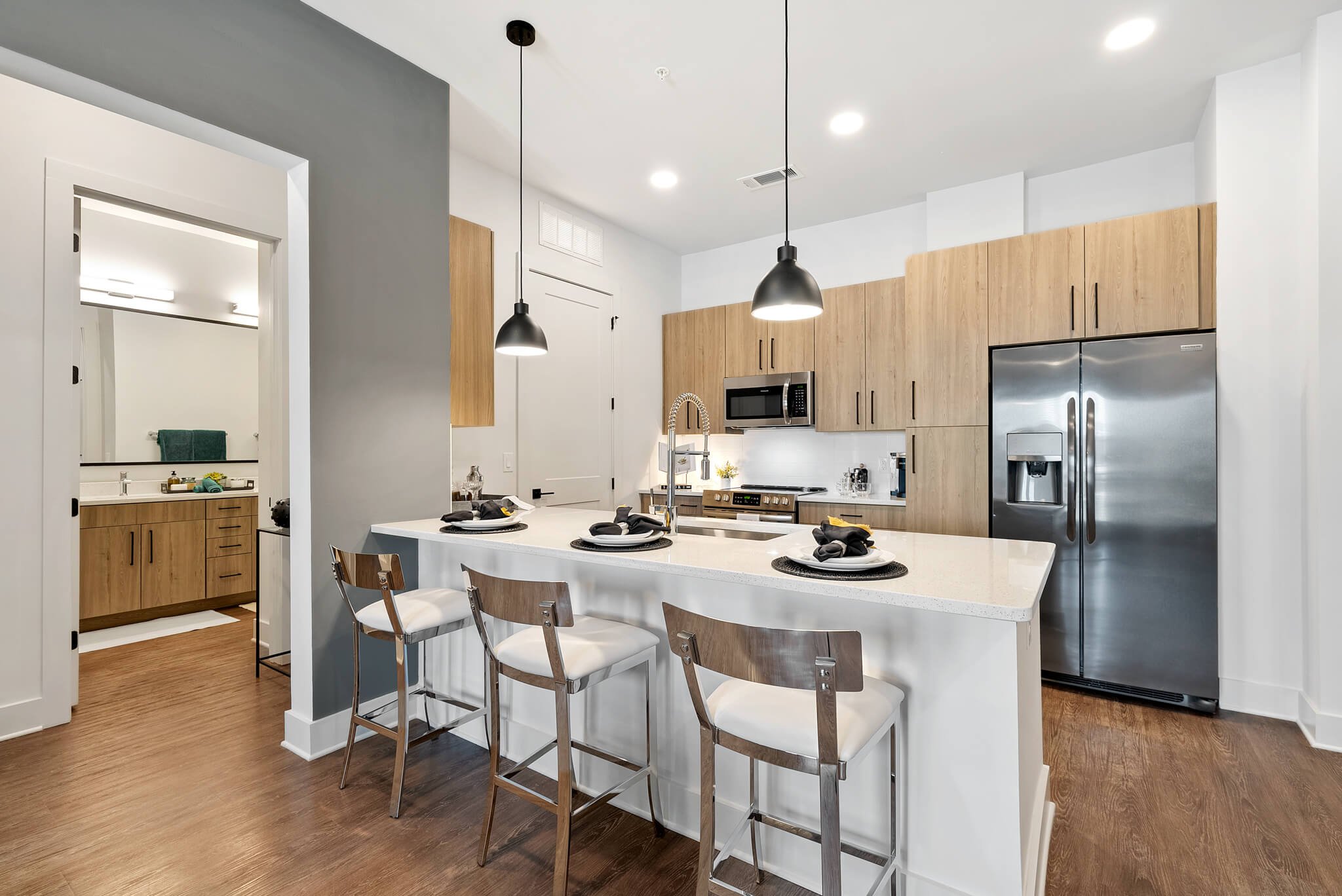Live in style with designer details.
Home at Candour House comes with design and conveniences that make your lifestyle enviable. Our one-, two-, and three-bedroom apartments in Durham feature unmatched details like coil faucets, matte black hardware, and even private balconies in a variety of layouts including wraparound options. Paired with modern technology like keyless entry and smart thermostats, this is your home—sincerely styled and authentically comfortable.
Helping You Plan
Our goal is to help you plan your budget with ease, enhancing your rental home experience. Prices shown are base rent. To help budget your monthly fixed costs, add your base rent to the Essentials and any Personalized Add-Ons you will be selecting from the list of potential fees which can be found at the bottom of the page.
Introducing Total Monthly Leasing Price
Planning your budget is essential, and we’re here to make it simpler. Our Total Monthly Leasing Price reflects all fixed, mandatory fees alongside your base rent, giving you a complete picture of your monthly costs. To customize your Total Monthly Leasing Price and plan with confidence, use our Calculate My Costs tool found within the Map view. We’ve also provided a list of all potential fees you may encounter as a resident, which can be found at the bottom of the page.
Transparency meets convenience—so you can focus on finding the perfect home.
Filter Floor Plans
- Studio
- 1 Bath
- 687 SF
A11
*Floor plans are artist’s rendering. All dimensions are approximate. Actual product and specifications may vary in dimension or detail. Not all features are available in every rental home. Please see a representative for details..
- Studio
- 1 Bath
- 591 SF
A12
*Floor plans are artist’s rendering. All dimensions are approximate. Actual product and specifications may vary in dimension or detail. Not all features are available in every rental home. Please see a representative for details..
- Studio
- 1 Bath
- 626 SF
A2
*Floor plans are artist’s rendering. All dimensions are approximate. Actual product and specifications may vary in dimension or detail. Not all features are available in every rental home. Please see a representative for details..
- 1 Bed
- 1 Bath
- 765 SF
A1
*Floor plans are artist’s rendering. All dimensions are approximate. Actual product and specifications may vary in dimension or detail. Not all features are available in every rental home. Please see a representative for details..
- 1 Bed
- 1 Bath
- 775 SF
A10
*Floor plans are artist’s rendering. All dimensions are approximate. Actual product and specifications may vary in dimension or detail. Not all features are available in every rental home. Please see a representative for details..
- 1 Bed
- 1 Bath
- 819 SF
A13
*Floor plans are artist’s rendering. All dimensions are approximate. Actual product and specifications may vary in dimension or detail. Not all features are available in every rental home. Please see a representative for details..
- 1 Bed
- 1 Bath
- 800 SF
A14
*Floor plans are artist’s rendering. All dimensions are approximate. Actual product and specifications may vary in dimension or detail. Not all features are available in every rental home. Please see a representative for details..
- 1 Bed
- 1 Bath
- 843 SF
A15
*Floor plans are artist’s rendering. All dimensions are approximate. Actual product and specifications may vary in dimension or detail. Not all features are available in every rental home. Please see a representative for details..
- 1 Bed
- 1 Bath
- 795 SF
A3
*Floor plans are artist’s rendering. All dimensions are approximate. Actual product and specifications may vary in dimension or detail. Not all features are available in every rental home. Please see a representative for details..
- 1 Bed
- 1 Bath
- 812 SF
A4
*Floor plans are artist’s rendering. All dimensions are approximate. Actual product and specifications may vary in dimension or detail. Not all features are available in every rental home. Please see a representative for details..
- 1 Bed
- 1 Bath
- 723 SF
A5
*Floor plans are artist’s rendering. All dimensions are approximate. Actual product and specifications may vary in dimension or detail. Not all features are available in every rental home. Please see a representative for details..
- 1 Bed
- 1 Bath
- 798 SF
A6
*Floor plans are artist’s rendering. All dimensions are approximate. Actual product and specifications may vary in dimension or detail. Not all features are available in every rental home. Please see a representative for details..
- 1 Bed
- 1 Bath
- 802 SF
A7
*Floor plans are artist’s rendering. All dimensions are approximate. Actual product and specifications may vary in dimension or detail. Not all features are available in every rental home. Please see a representative for details..
- 1 Bed
- 1 Bath
- 856 SF
A8
*Floor plans are artist’s rendering. All dimensions are approximate. Actual product and specifications may vary in dimension or detail. Not all features are available in every rental home. Please see a representative for details..
- 1 Bed
- 1 Bath
- 737 SF
A9
*Floor plans are artist’s rendering. All dimensions are approximate. Actual product and specifications may vary in dimension or detail. Not all features are available in every rental home. Please see a representative for details..
- 2 Beds
- 2 Baths
- 1,171 SF
B1
*Floor plans are artist’s rendering. All dimensions are approximate. Actual product and specifications may vary in dimension or detail. Not all features are available in every rental home. Please see a representative for details..
- 2 Beds
- 2 Baths
- 1,243 SF
B10
*Floor plans are artist’s rendering. All dimensions are approximate. Actual product and specifications may vary in dimension or detail. Not all features are available in every rental home. Please see a representative for details..
- 2 Beds
- 2 Baths
- 1,081 SF
B11
*Floor plans are artist’s rendering. All dimensions are approximate. Actual product and specifications may vary in dimension or detail. Not all features are available in every rental home. Please see a representative for details..
- 2 Beds
- 2 Baths
- 1,088 SF
B12
*Floor plans are artist’s rendering. All dimensions are approximate. Actual product and specifications may vary in dimension or detail. Not all features are available in every rental home. Please see a representative for details..
- 2 Beds
- 2 Baths
- 1,298 SF
B13
*Floor plans are artist’s rendering. All dimensions are approximate. Actual product and specifications may vary in dimension or detail. Not all features are available in every rental home. Please see a representative for details..
- 2 Beds
- 2 Baths
- 1,170 SF
B2
*Floor plans are artist’s rendering. All dimensions are approximate. Actual product and specifications may vary in dimension or detail. Not all features are available in every rental home. Please see a representative for details..
- 2 Beds
- 2 Baths
- 1,285 SF
B3
*Floor plans are artist’s rendering. All dimensions are approximate. Actual product and specifications may vary in dimension or detail. Not all features are available in every rental home. Please see a representative for details..
- 2 Beds
- 2 Baths
- 1,123 SF
B4
*Floor plans are artist’s rendering. All dimensions are approximate. Actual product and specifications may vary in dimension or detail. Not all features are available in every rental home. Please see a representative for details..
- 2 Beds
- 2 Baths
- 1,234 SF
B5
*Floor plans are artist’s rendering. All dimensions are approximate. Actual product and specifications may vary in dimension or detail. Not all features are available in every rental home. Please see a representative for details..
- 2 Beds
- 2 Baths
- 1,210 SF
B6
*Floor plans are artist’s rendering. All dimensions are approximate. Actual product and specifications may vary in dimension or detail. Not all features are available in every rental home. Please see a representative for details..
- 2 Beds
- 2 Baths
- 1,174 SF
B7
*Floor plans are artist’s rendering. All dimensions are approximate. Actual product and specifications may vary in dimension or detail. Not all features are available in every rental home. Please see a representative for details..
- 2 Beds
- 2 Baths
- 1,085 SF
B8
*Floor plans are artist’s rendering. All dimensions are approximate. Actual product and specifications may vary in dimension or detail. Not all features are available in every rental home. Please see a representative for details..
- 2 Beds
- 2 Baths
- 1,058 SF
B9
*Floor plans are artist’s rendering. All dimensions are approximate. Actual product and specifications may vary in dimension or detail. Not all features are available in every rental home. Please see a representative for details..
- 3 Beds
- 2 Baths
- 1,412 SF
C1
*Floor plans are artist’s rendering. All dimensions are approximate. Actual product and specifications may vary in dimension or detail. Not all features are available in every rental home. Please see a representative for details..
- 3 Beds
- 2 Baths
- 1,590 SF
C2
*Floor plans are artist’s rendering. All dimensions are approximate. Actual product and specifications may vary in dimension or detail. Not all features are available in every rental home. Please see a representative for details..
- 3 Beds
- 2 Baths
- 1,541 SF
C3
*Floor plans are artist’s rendering. All dimensions are approximate. Actual product and specifications may vary in dimension or detail. Not all features are available in every rental home. Please see a representative for details..
- 3 Beds
- 2 Baths
- 1,482 SF
C3.2
*Floor plans are artist’s rendering. All dimensions are approximate. Actual product and specifications may vary in dimension or detail. Not all features are available in every rental home. Please see a representative for details..
- 3 Beds
- 2 Baths
- 1,635 SF
C4
*Floor plans are artist’s rendering. All dimensions are approximate. Actual product and specifications may vary in dimension or detail. Not all features are available in every rental home. Please see a representative for details..
- 3 Beds
- 2 Baths
- 1,534 SF
C5
*Floor plans are artist’s rendering. All dimensions are approximate. Actual product and specifications may vary in dimension or detail. Not all features are available in every rental home. Please see a representative for details..
- 3 Beds
- 2 Baths
- 1,416 SF
C6
*Floor plans are artist’s rendering. All dimensions are approximate. Actual product and specifications may vary in dimension or detail. Not all features are available in every rental home. Please see a representative for details..
- 3 Beds
- 2 Baths
- 1,387 SF
C6.2
*Floor plans are artist’s rendering. All dimensions are approximate. Actual product and specifications may vary in dimension or detail. Not all features are available in every rental home. Please see a representative for details..
Floor plans are artist’s rendering. All dimensions are approximate. Actual product and specifications may vary in dimension or detail. Not all features are available in every rental home. Please see a representative for details.
Discover Life
With Candour







































